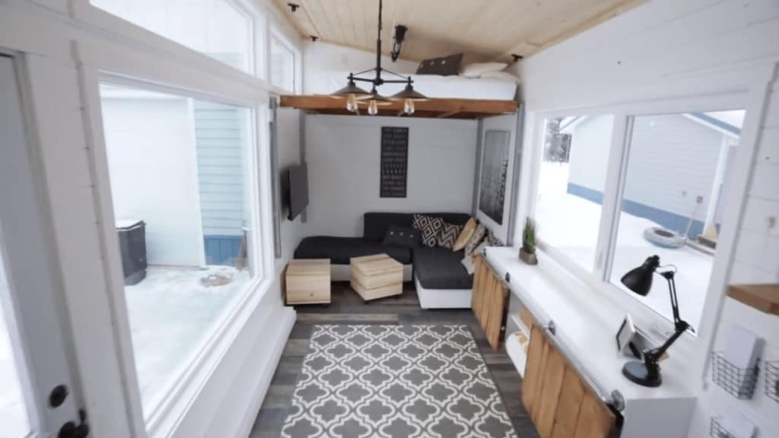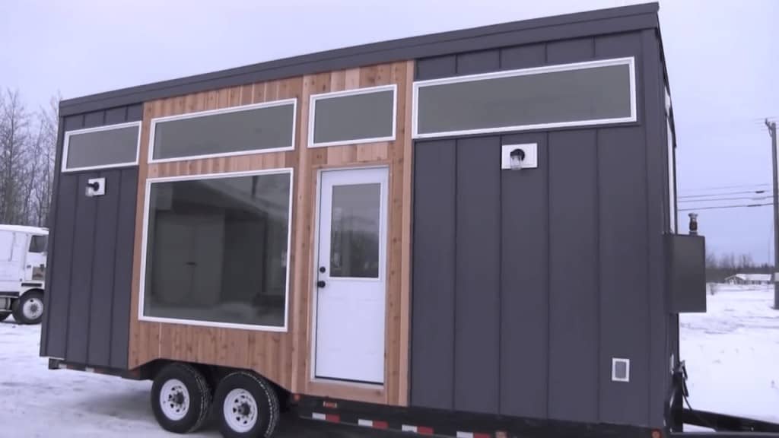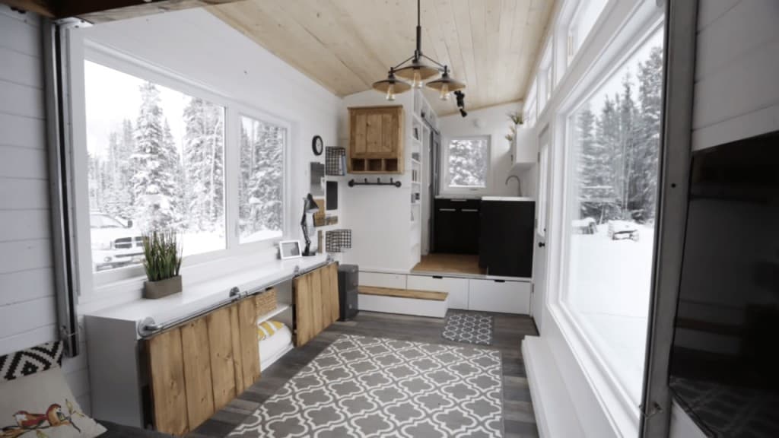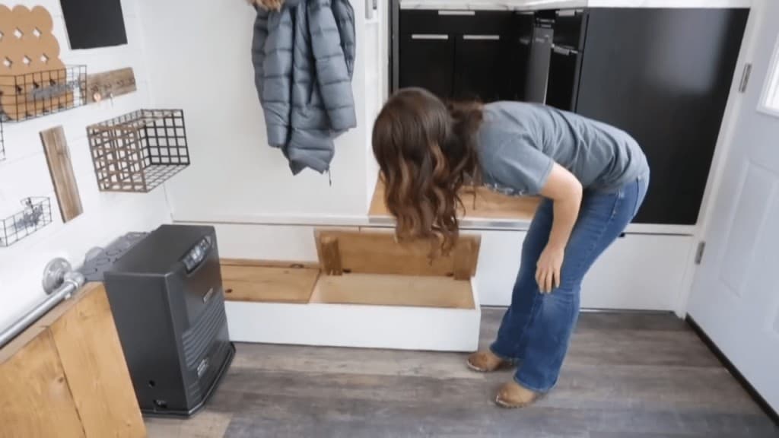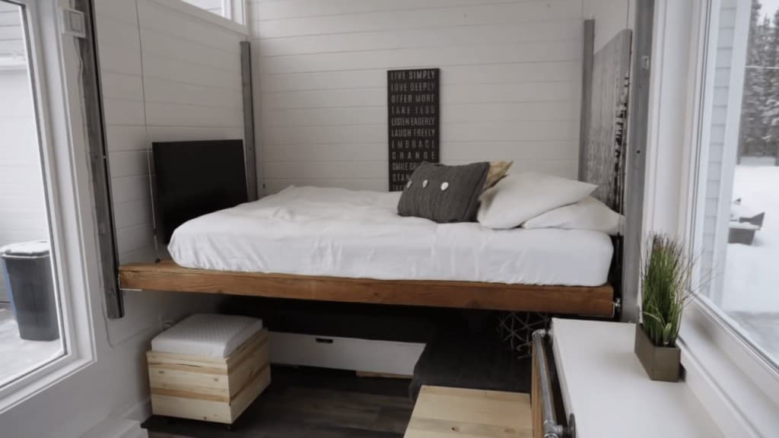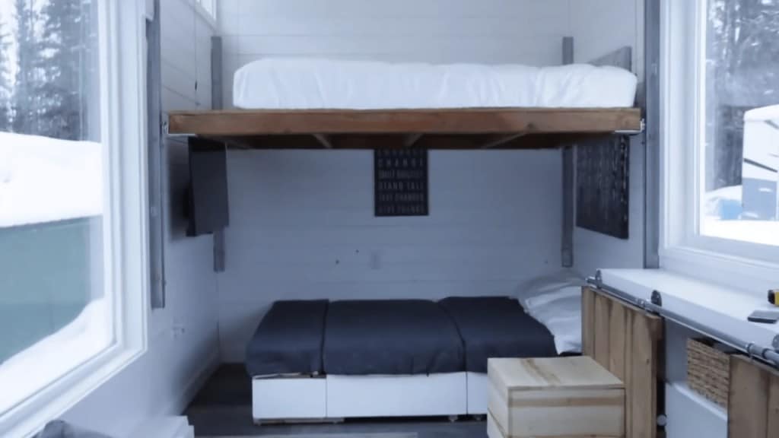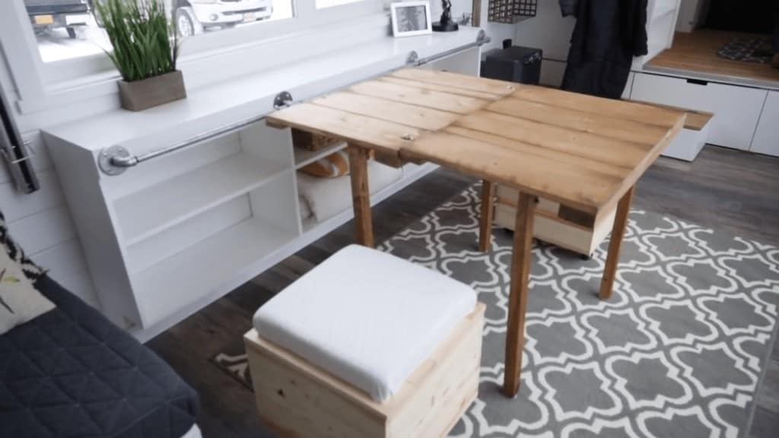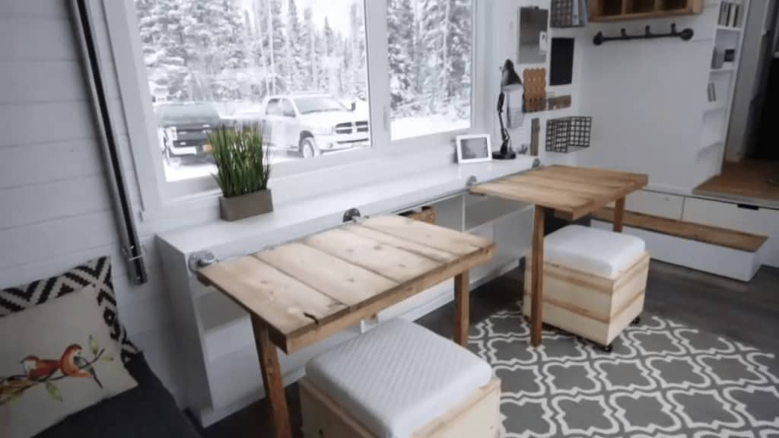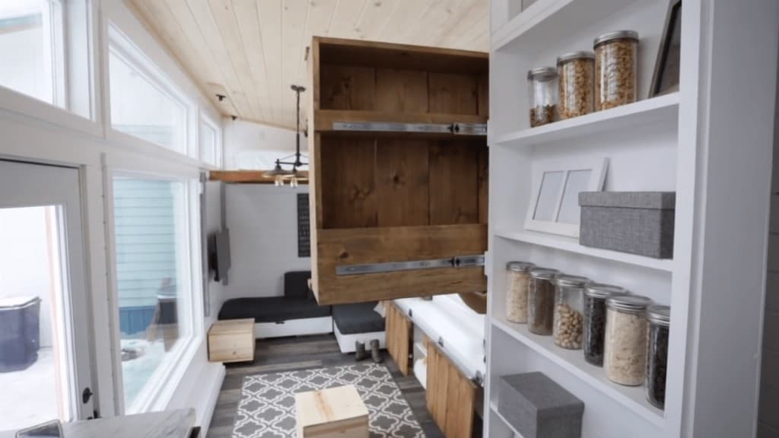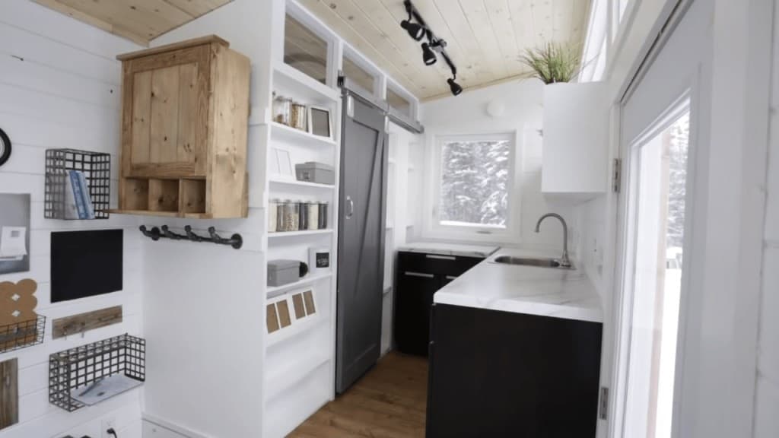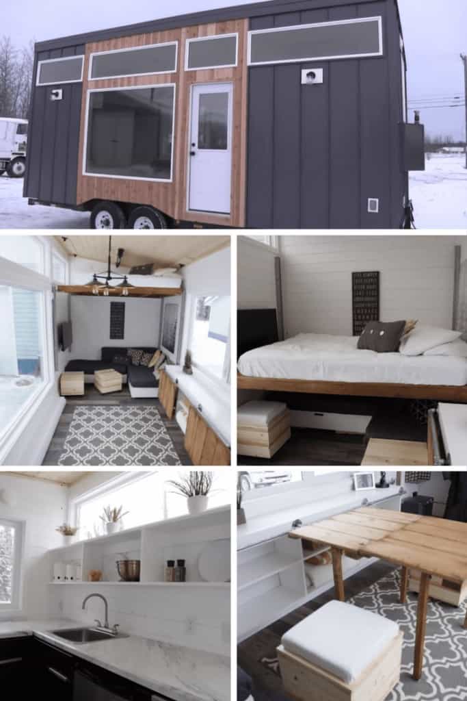This couples creative tiny house design shows that small doesn’t have to mean cramped.
Ana White and her husband build and design things for a living. This tiny house is one example of their work that shows how talented and creative they are.
Built on 24 x 8.5 ft trailer. The large windows at the front and rear allow lots of natural light into the open concept interior. Which adds to this houses spacious feel.
The open interior is large enough for yoga or even dancing 🙂
Steps into the kitchen double as storage compartments
The kitchen is raised to make room for the water tanks and more storage underneath. Being in Alaska the water has to be housed on board to prevent freezing in the cold temperatures.
The elevator bed is electronically lowered over the living area for sleeping
The seating area also transforms into a guest bed to create a bunk bed sleeping area
Ana shows more of her creativity with the cabinet doors that become a dining table
Or two work stations
Ingenious sliding pantry in the kitchen
Tasteful kitchen with lots of counter top space
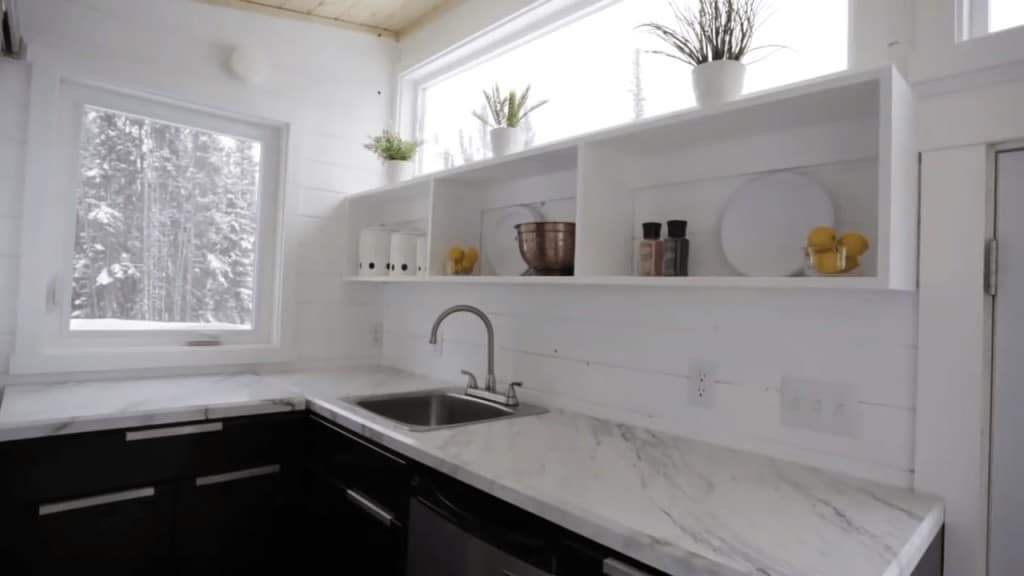
To see the rest of this super creative tiny house build, like how they did the bathroom, where the washer/dryer is hidden, where the closet is hidden, and more. You need to check out the full video tour below.
This is one of my personal favourite tiny house designs. While I’m a big fan of minimalism and downscaled living spaces, I don’t like to feel too cramped or cooped up.
This build demonstrates that small living spaces, when cleverly planned, can provide as much open space as you’ll find in many regular homes.
This project was built for a client and I’m sure they’ll be very happy with it, what do you think?
Save & share the image below to Pinterest
- 10 Best Pop-Top Camper Vans: Top Picks for Comfortable and Convenient Travel - November 6, 2023
- High Living: Discovering Stunning Tree Houses Around the World - October 9, 2023
- 10+ Ingenious Shuttle Bus Conversions (+Important Certification Requirements) - September 27, 2023
