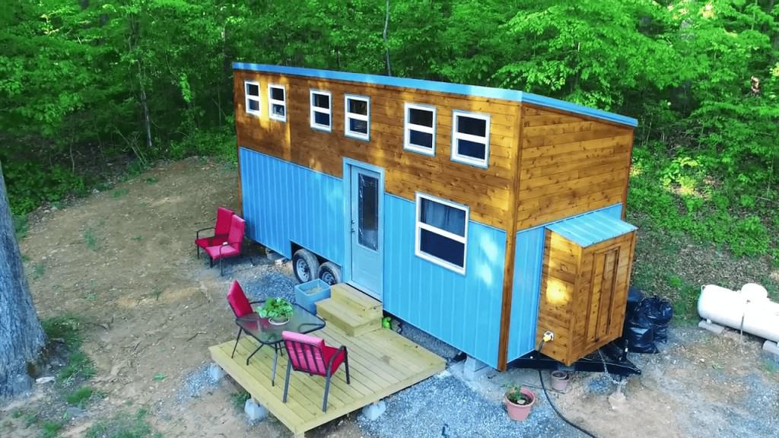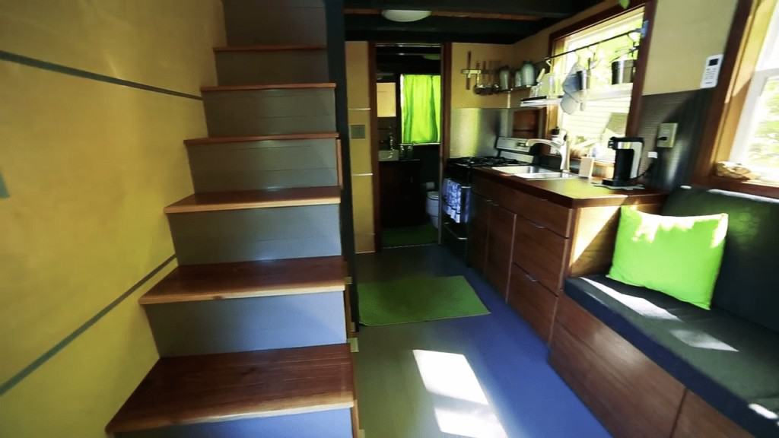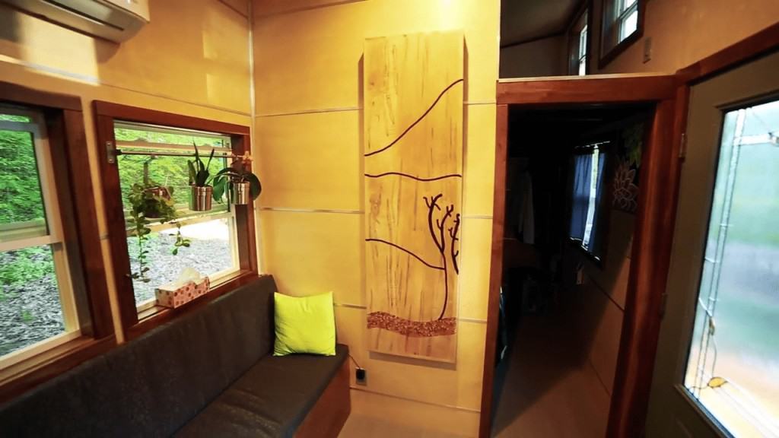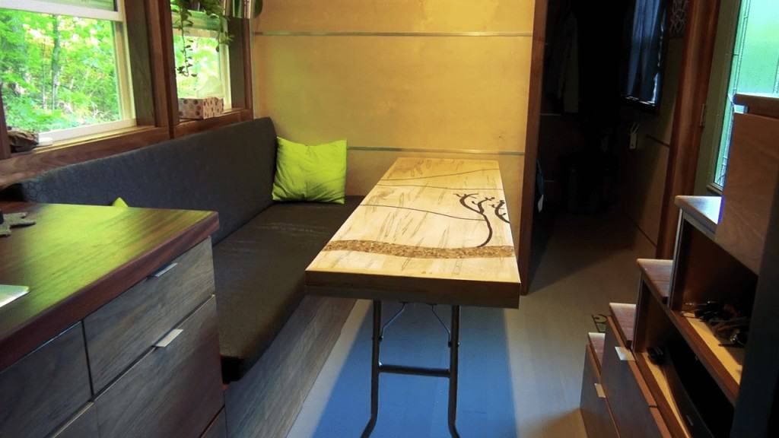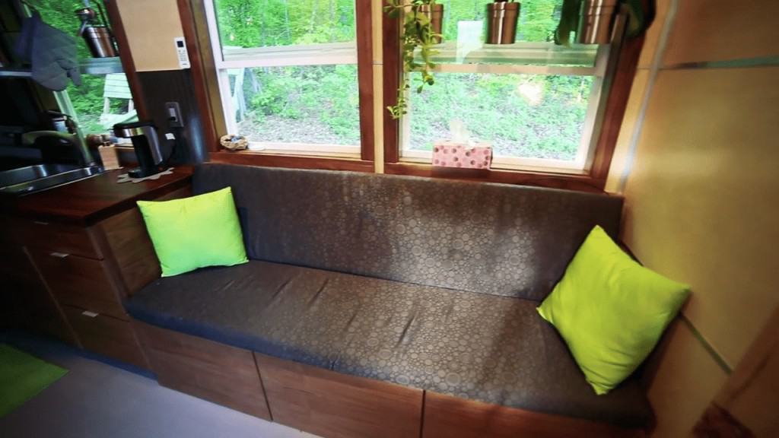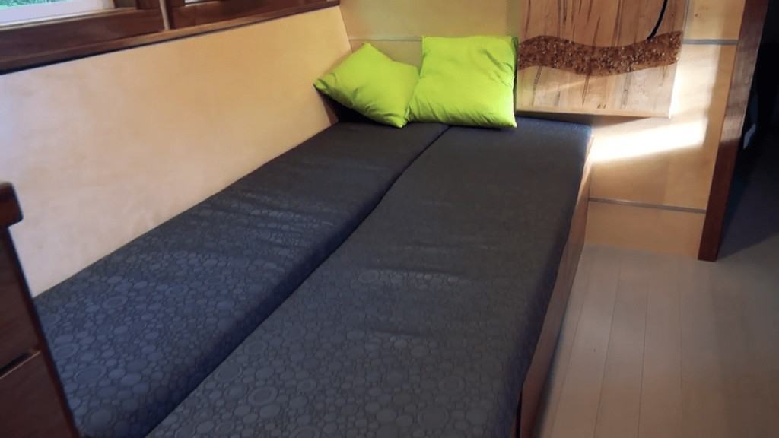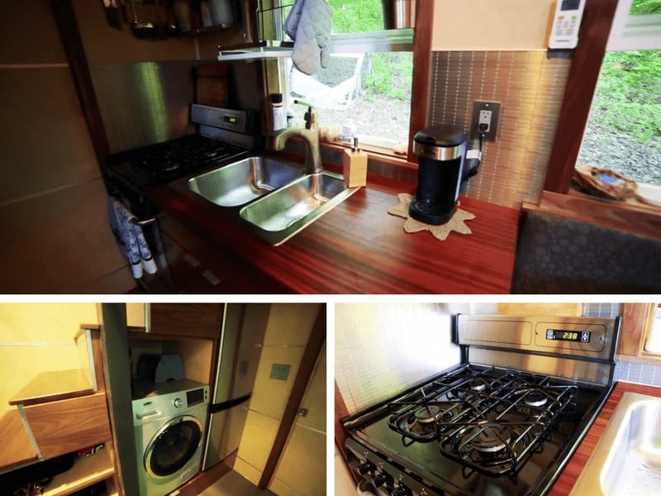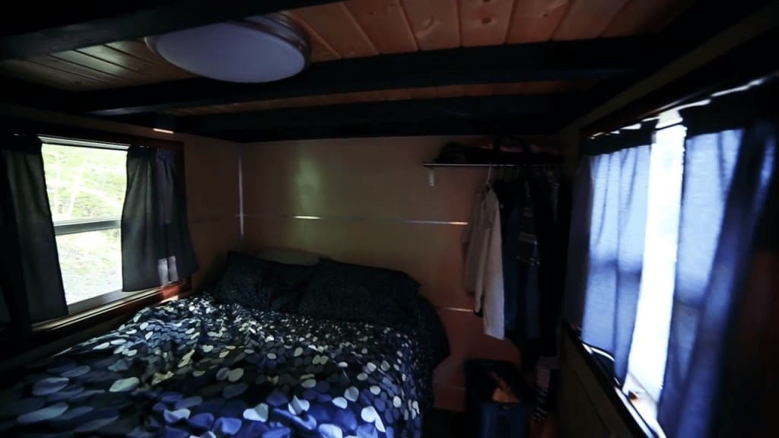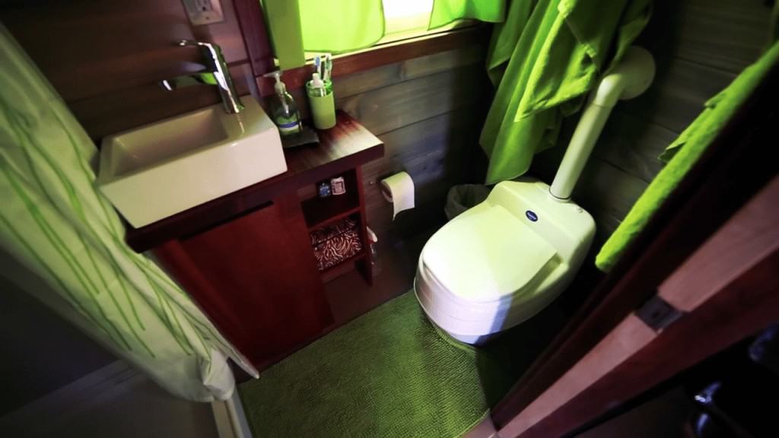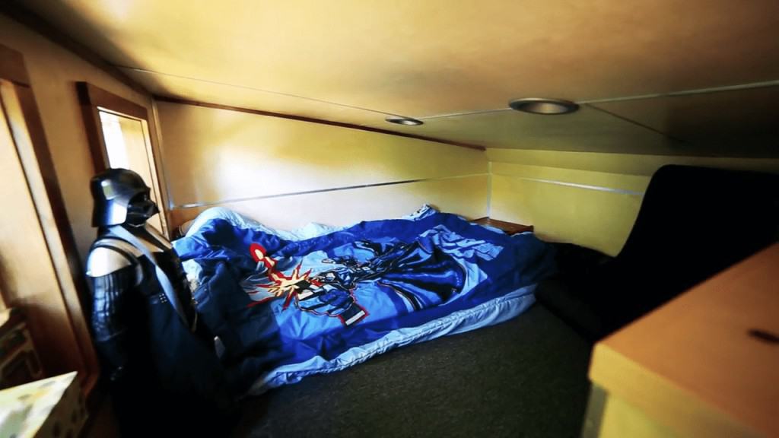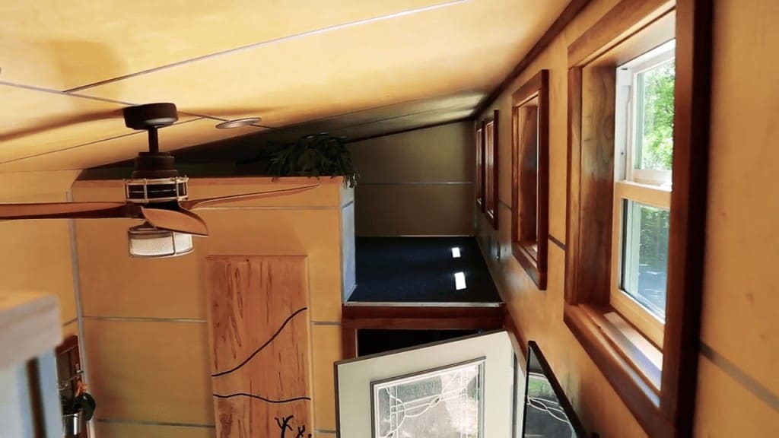Andrew & Rachel just moved into this tiny home of theirs a few days ago.
Set in Asheville, and with cost of living going up and wages going down, the couple sought an alternative housing solution for their family.
Andrew designed the house himself after gathering inspiration from watching YouTube videos on tiny houses.
He then used his skills and background as a carpenter to build it from scratch himself.
The house is 24ft long x 8ft wide x 13ft tall, and took one year to build. With Andrew sacrificing weekends and holidays to get the job done.
Read Also: Holiday Gifts for RV Owners
With a beautiful and creative piece of artwork on the wall
That doubles as a table
The couch has drawers underneath for storage
And converts into a double bed for guests
The kitchen is complete with full size appliances
Unusually, this tiny home has a separate downstairs master bedroom. being downstairs the couple can live here until old age and not have to struggle to get into bed
The bathroom has a full size shower and utilizes a composting toilet
The kids bedroom is in the loft
With the other loft currently free for guests, storage, or use as an office area
The cost of the entire build came to around just $35,000, thanks to their ability to carry out all the work themselves.
To get the full tour and to fully appreciate this beautiful tiny home, check out the video below.
You might also like: Open Concept Tiny Home Packed With Inventive Space Saving Features
- 10 Best Pop-Top Camper Vans: Top Picks for Comfortable and Convenient Travel - November 6, 2023
- High Living: Discovering Stunning Tree Houses Around the World - October 9, 2023
- 10+ Ingenious Shuttle Bus Conversions (+Important Certification Requirements) - September 27, 2023
